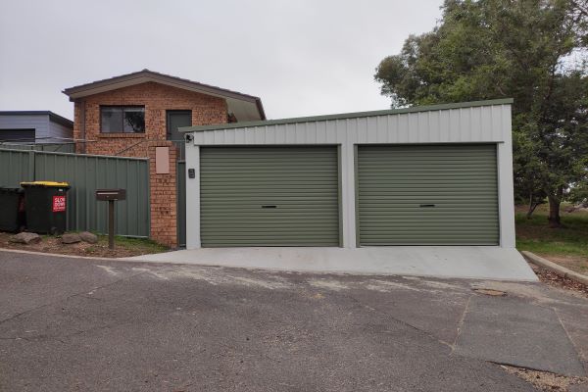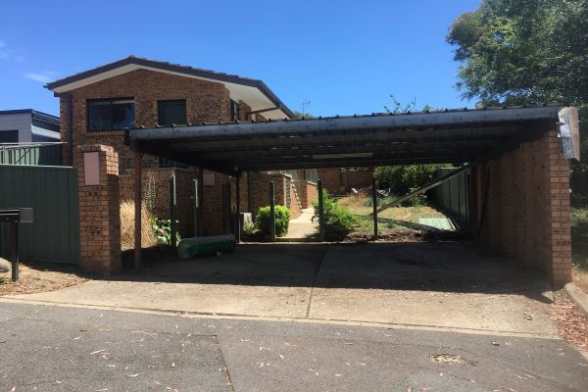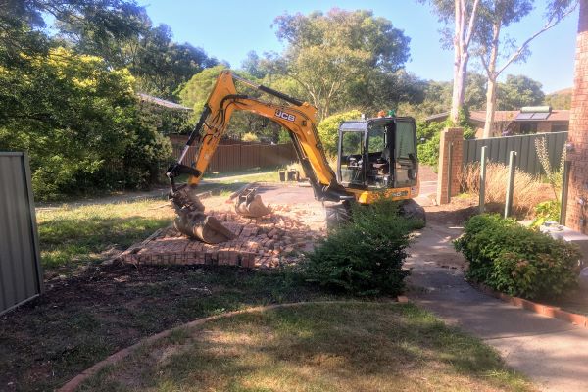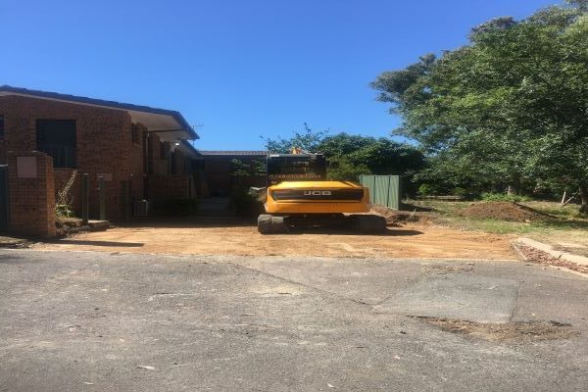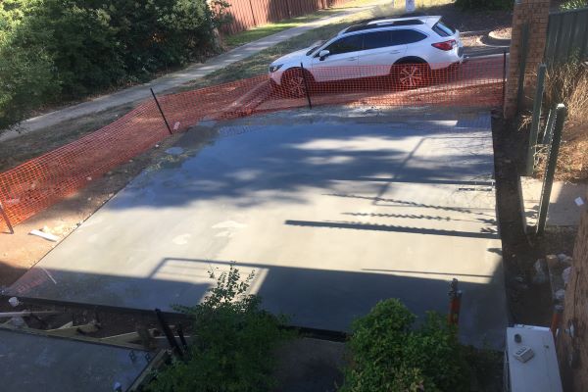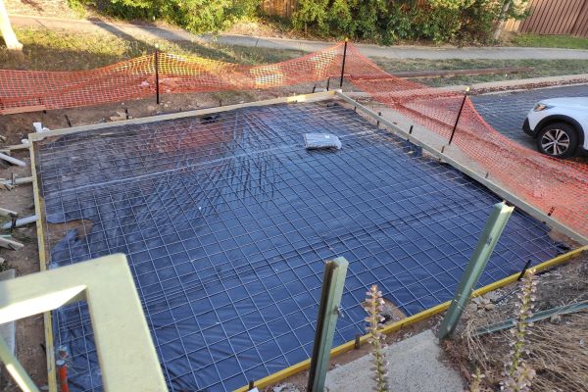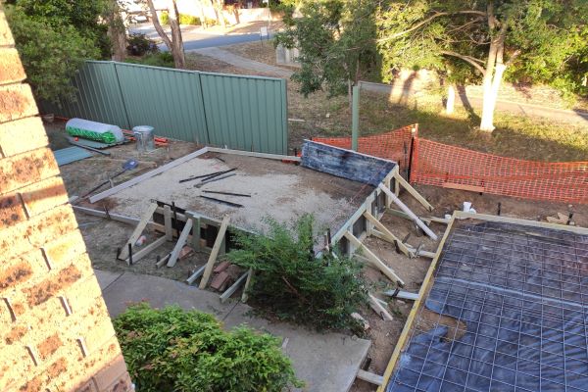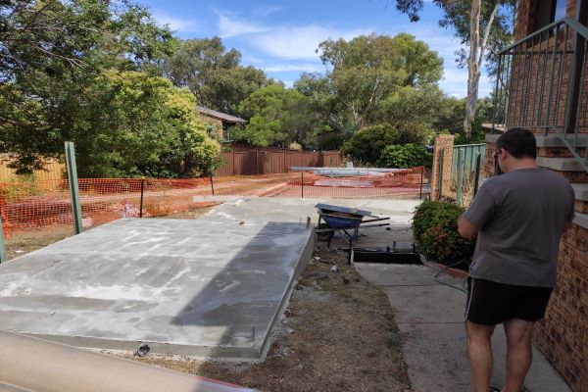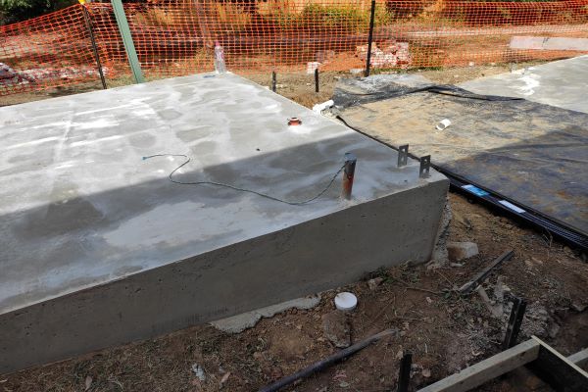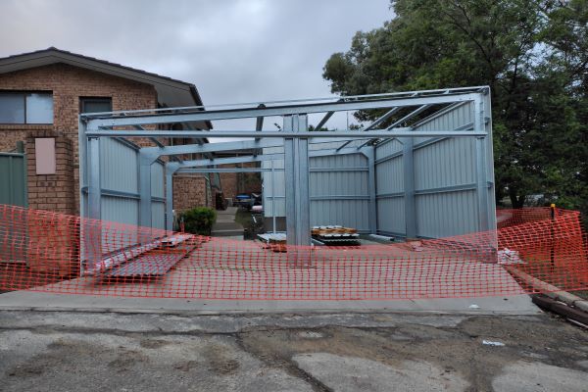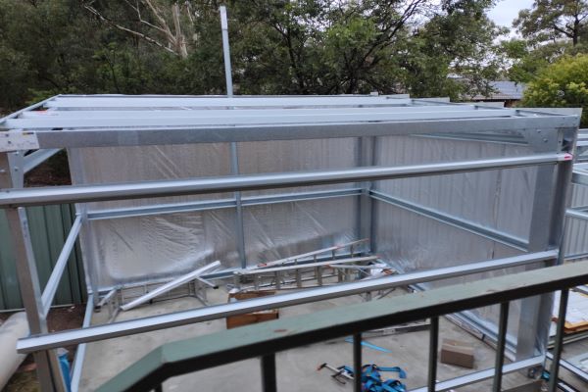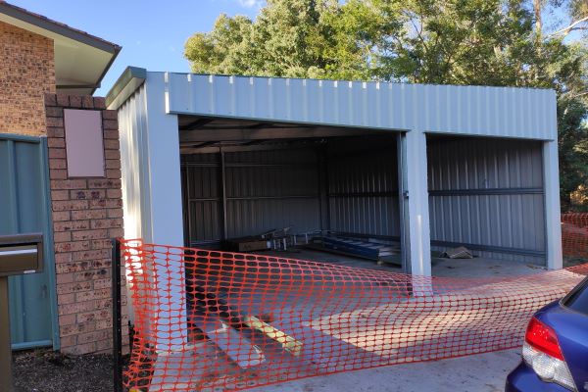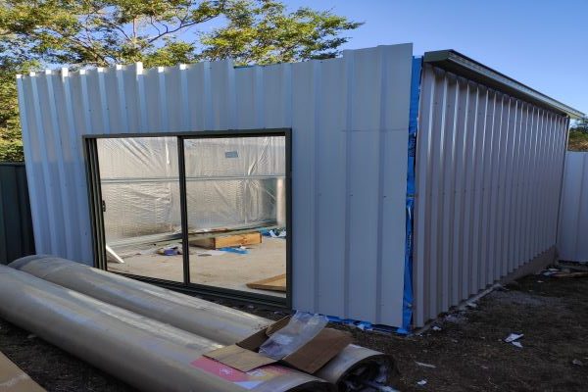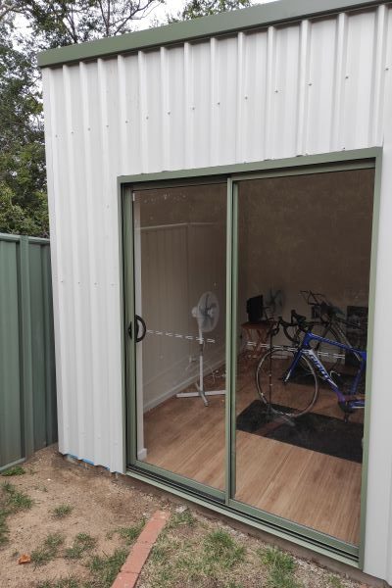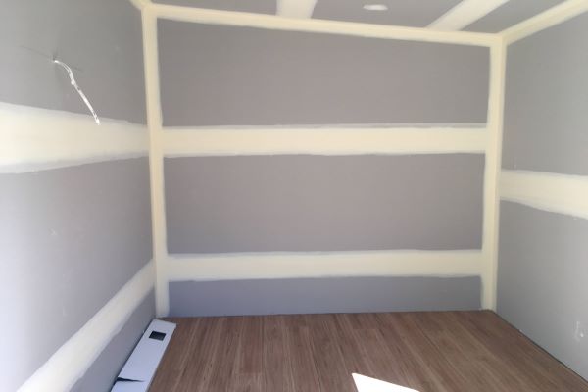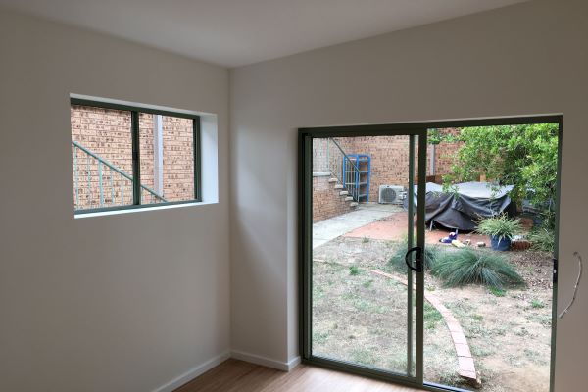Project Description
Double Garage and Workshop 6m x 6m & 3m x 4m – COOK
This exciting project was completed in Cook. First sheds managed the entire process of this shed, including demolition & removal of existing carport and slab, construction of new concrete slab, earthworks, storm water connection, roof insulation, full kit and construction and full Management of the approvals process. We also set both the garage & workshop up with electricals, powerpoints and provided and installed additional fencing. Both the garage & workshop walls were completed in Surf Mist with Pale Eucalyptus Roof trims & roller doors.
For information on price, please email sales@firstsheds.com.au
WHATS INCLUDED: This project included earthworks, concrete slab, material supply, construction, and project management. The approval was handled in house by our approvals management team!
*As always, the price of a project is highly dependent on the amount of earthworks to be completed, whether services need to be run in (plumbing, stormwater and electrical) and the exact dimensions and details of the shed.
ENQUIRE NOW
| Monday – Friday | 8:00 a.m – 5:00 p.m |
| Weekends | By Appointment |
OFFICE LOCATIONS
2/48 Hoskins St, Mitchell ACT 2911

