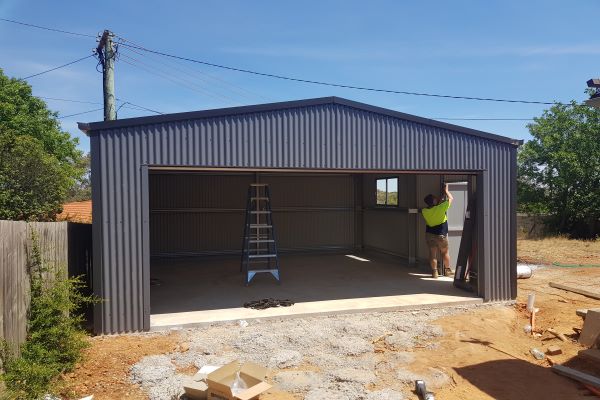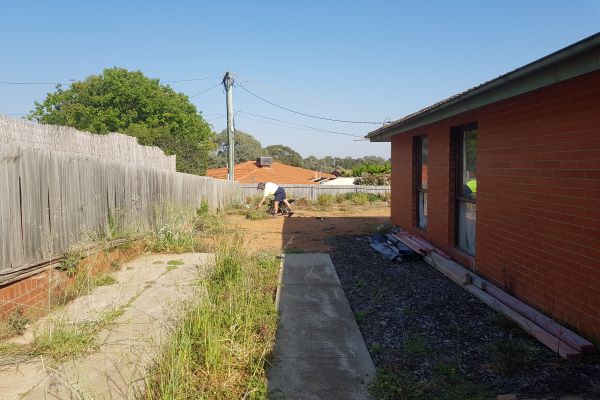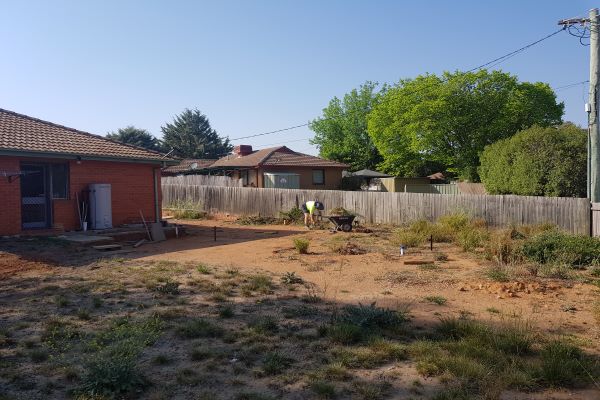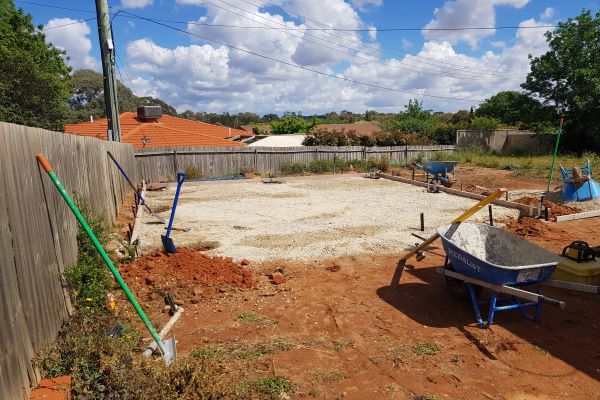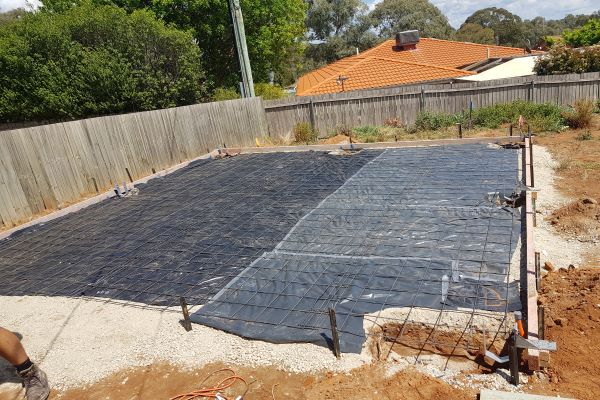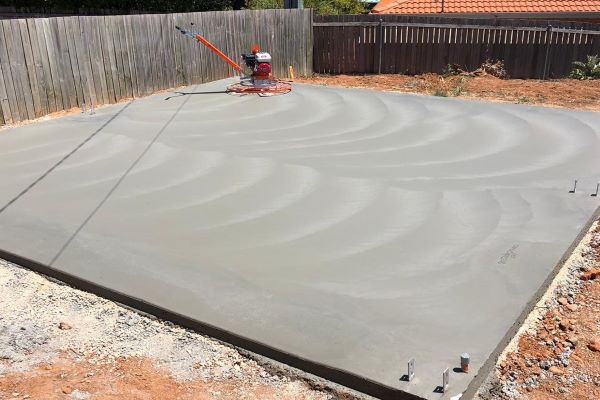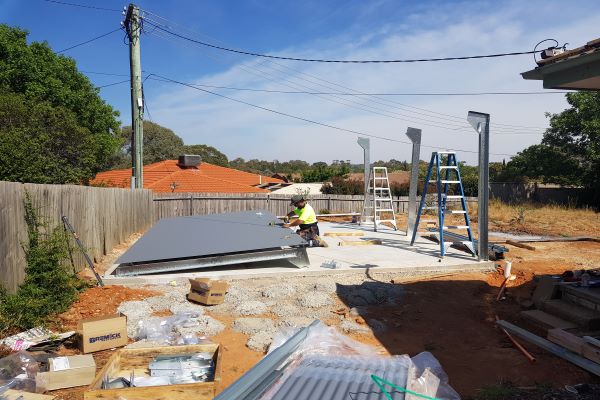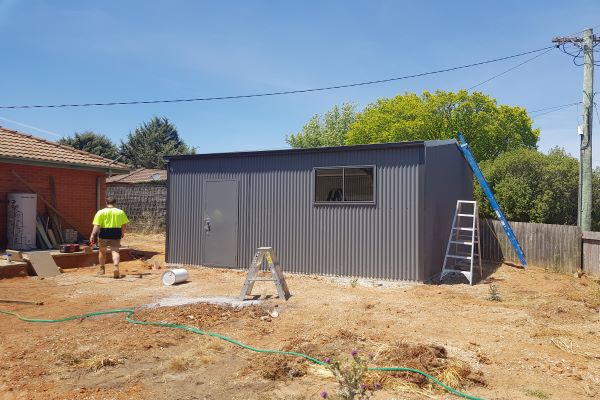Project Description
Double Garage 6.0m x 6.0m – FLOREY
PRICE GUIDE: $35,000 – $50,000
For more information on price, email sales@firstsheds.com.au
WHATS INCLUDED: This project included earthworks, concrete slab, material supply, construction, electrical hook up and fit out, connection of storm water to mains, and project management.
YEEHAW This is a perfect example of a double garage. The dimensions of this double garage are 6m wide x 6m long x 2.7m high.
SCOPE:
Engineering, base prep, concrete slab, shed installation and electrical.
A 2.7m high eave height allowed this client to have a 2.2m roller door – usually around 450mm above the clear roller door opening height is required so the roller door has space to roll up. So a rule of thumb for figuring out how high your garage needs to be is first figure out what access height you require through a roller door and then add 450mm. A 2.2m roller door is plenty high for any non modified car.
First Sheds was involved in this build from start to finish! Even though we did not personally handle the approval, we liaised with the certifier providing our building and engineering plans. First Sheds completed the base prep – importing base into the site to build the slab on as well as excavating the required piers and trenching for the underground electrical. We also completed the concrete slab with our in house concreters and cast the stirrups for our columns into the slab. First Sheds always recommends using cast in stirrups for double garages and up. This is a far better method than relying on small right angle brackets and dyna bolts to support the entire shed. We finished off by building the shed (with our in house shed builders) and getting the electrical installation sorted!
This block had a few things we had to work through. The rear of the block contained a sewer easement and the back of the shed was proposed to be up hard against this easement. As such we prepared an engineered piered footing solution. This means that the back columns of our shed were supported by deeper piers than usual. This satisfied the assessing officer from ICON water that IF the easement needed to be excavated at some stage then the shed would not collapse into the hole.
When building near a sewer easement it is common to need a pier certificate from an engineer stating that the shed will BOTH not collapse if the easement is excavated to reach the sewer pipe AND that the piers and structure are not imposing a load onto the sewer pipe. Our in house approvals and management team can take care of all of these issues for you during our approval management. If you are wondering what factors may impact your shed or garage getting approved in canberra then please chat to either Mark or Nic and they’ll be happy to walk you through the approval process.
ENQUIRE NOW
| Monday – Friday | 8:00 a.m – 5:00 p.m |
| Weekends | By Appointment |
OFFICE LOCATIONS
2/48 Hoskins St, Mitchell ACT 2911

