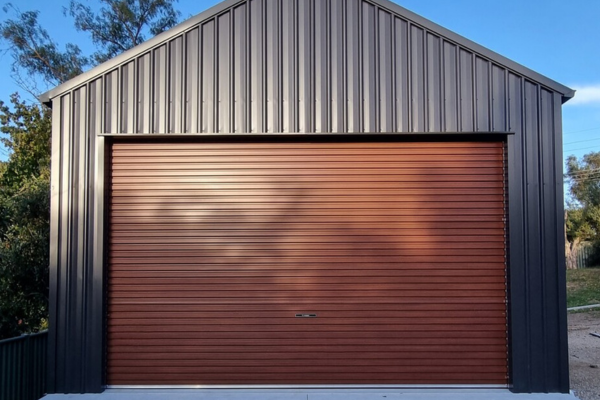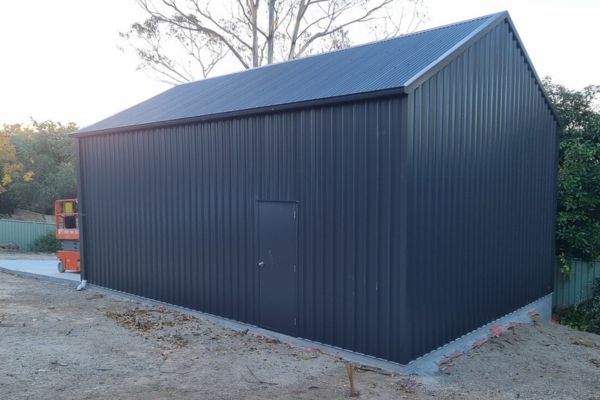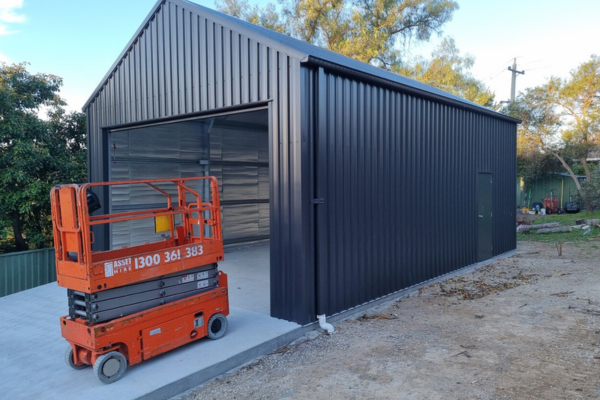Project Description
Garage – 6m x 9m – LAMBAH
For information on price, please email sales@firstsheds.com.au
A simple and nifty garage project that adds utility to a residence. For this project, we at First Sheds were tasked with the design and construction of a garage to be installed in the front of a residential building. We also handled the approval and project management from start to finish.
We prioritised maximum utility and efficiency with the space used for this project. We started with the initial planning, earthworks, and concreting as prep work before building the structure. We then started building the structure itself which consisted of a Firmadoor roller door, a sliding door, roof insulation, and wall insulation. We also applied a colorbond finish for the claddings, gutters, and downpipes.
We handled everything in-house; all materials used are 100% Colorbond and Bluescope steel. For approval processing and management details, you can check it here!
Material supply, construction, downpipe and stormwater works, earthworks, approval management, and project management.
Let’s talk: https://www.firstsheds.com.au/request-a-quote/
ENQUIRE NOW
| Monday – Friday | 8:00 a.m – 5:00 p.m |
| Weekends | By Appointment |
OFFICE LOCATIONS
2/48 Hoskins St, Mitchell ACT 2911








