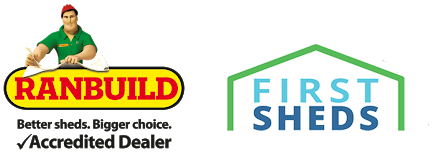Project Description
Garage 6.0m x 7.0m
This Garage was built in Weston and was made to be the exact dimensions allowable under schedule 1 of the Planning and Development Regulation 2008. It has a total length of 10m, and floor area of 50sqm, this is broken into a enclosed section of 25sqm and a carport area of 25sqm. This Shed was completed with Trimdek Walls and Corrugated Roof. The colours were Classic Cream and Deep Ocean.
For information on price, please email sales@firstsheds.com.au
WHATS INCLUDED: This project included earthworks, concrete slab, material supply, construction, and project management. The approval was handled in house by our approvals management team!
*As always, the price of a project is highly dependent on the amount of earthworks to be completed, whether services need to be run in (plumbing, stormwater and electrical) and the exact dimensions and details of the shed.
ENQUIRE NOW
| Monday – Friday | 8:00 a.m – 5:00 p.m |
| Weekends | By Appointment |
OFFICE LOCATIONS
2/48 Hoskins St, Mitchell ACT 2911









