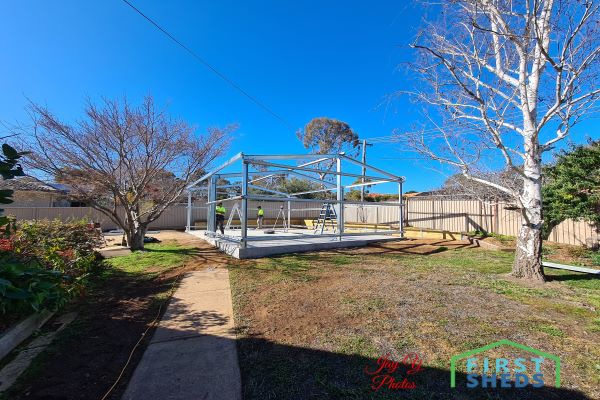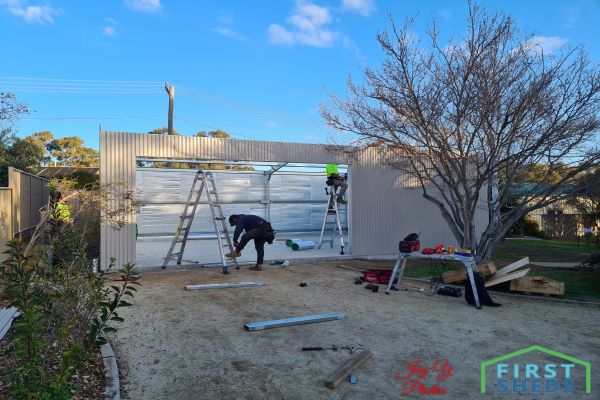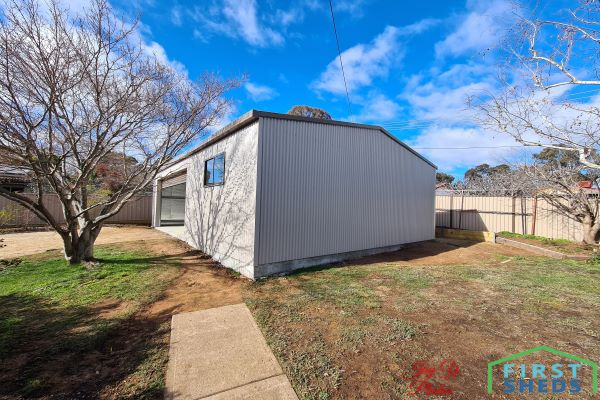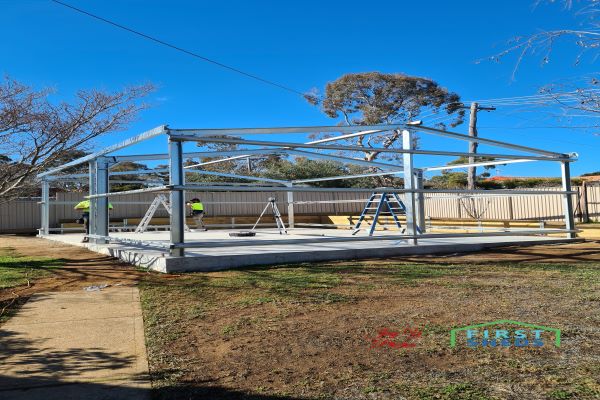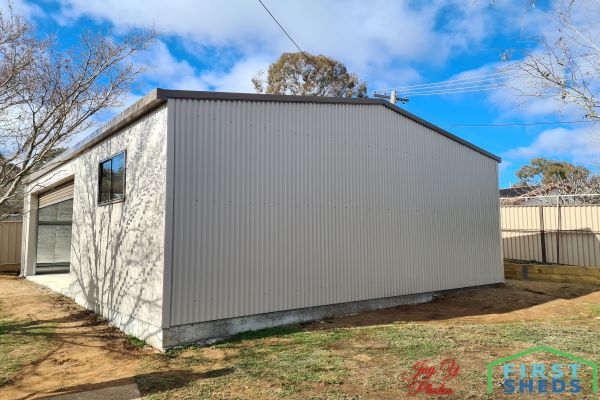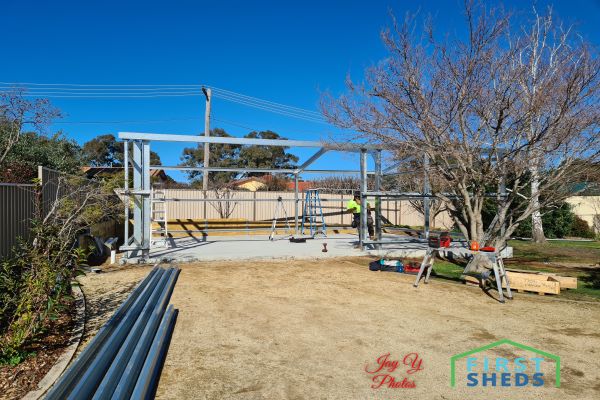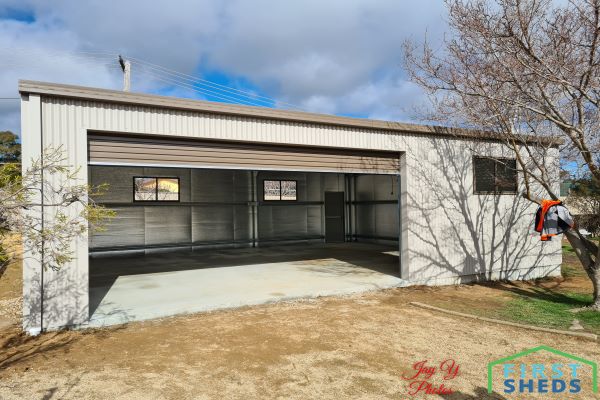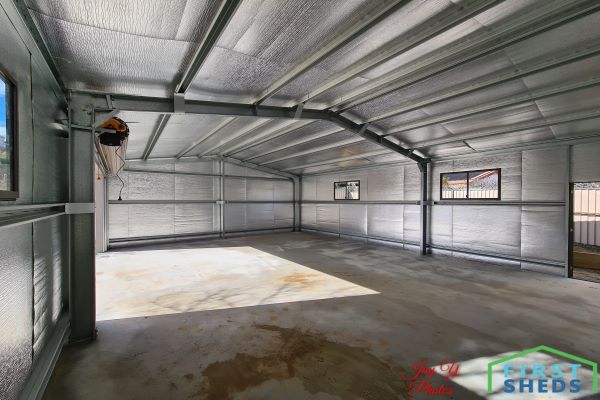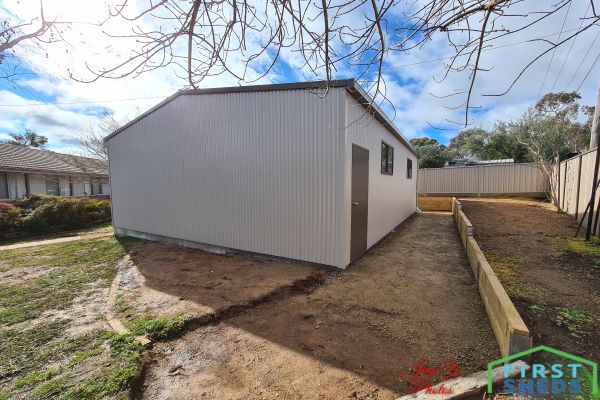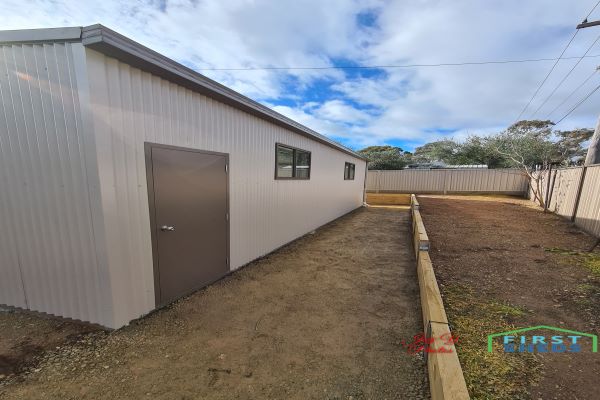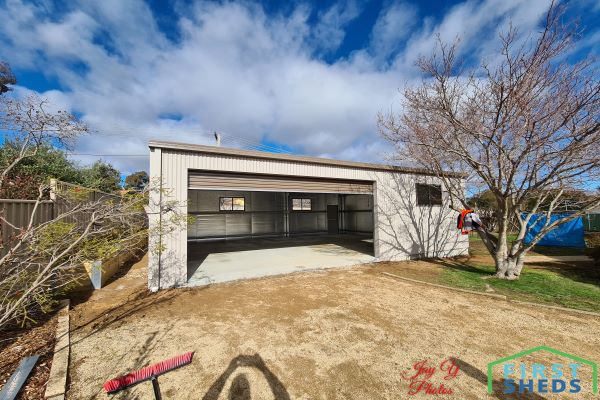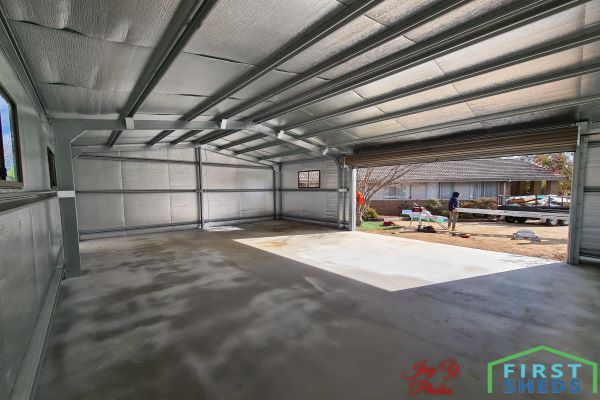Project Description
Workshop Garage – 7.5m x 10.0m – FRASER
For information on price, please email sales@firstsheds.com.au
WHATS INCLUDED: This project included approvals, earthworks, concrete slab, material supply, construction, stormwater, electrical and project management.
This shed was constructed as a workshop and garage. Earthworks was completed on the project, which included ripping up existing pavers and garden beds, in order to trench for stormwater and electrical. The shed included 1 Roller door, 3 windows, 1 PA Door, and a roller door motor. Inside the shed included 4 x LED Batten lights, 4 double powerpoints, and a sub board. ALso included was 2 twin sensor lights on the outside of the shed. The location of the shed was in a backyard with little access, so an over house concrete pump was used to lay the slab.
*As always, the price of a project is highly dependent on the amount of earthworks to be completed, whether services need to be run in (plumbing, stormwater and electrical) and the exact dimensions and details of the shed.
ENQUIRE NOW
| Monday – Friday | 8:00 a.m – 5:00 p.m |
| Weekends | By Appointment |
OFFICE LOCATIONS
2/48 Hoskins St, Mitchell ACT 2911

